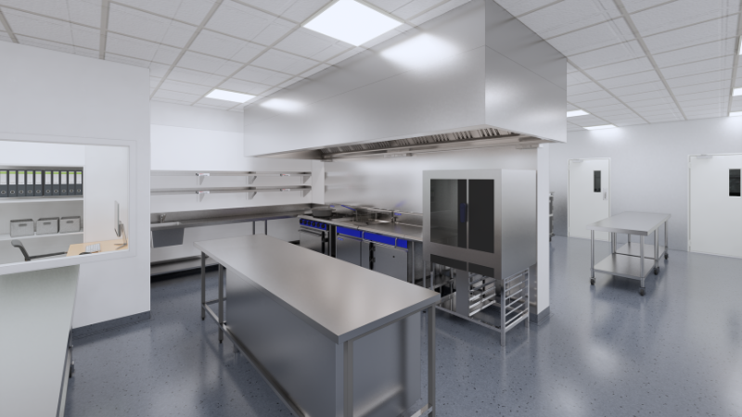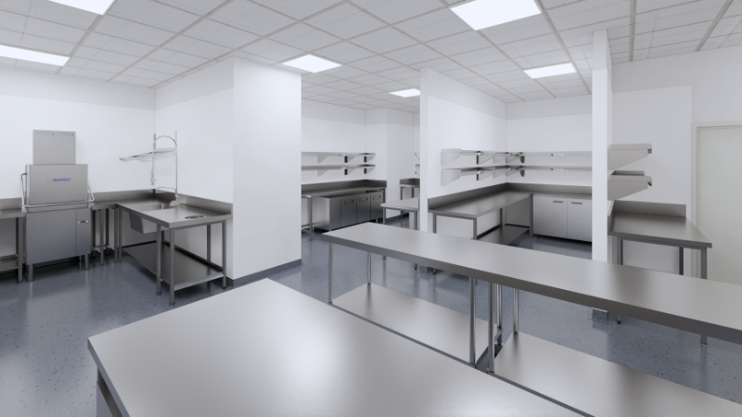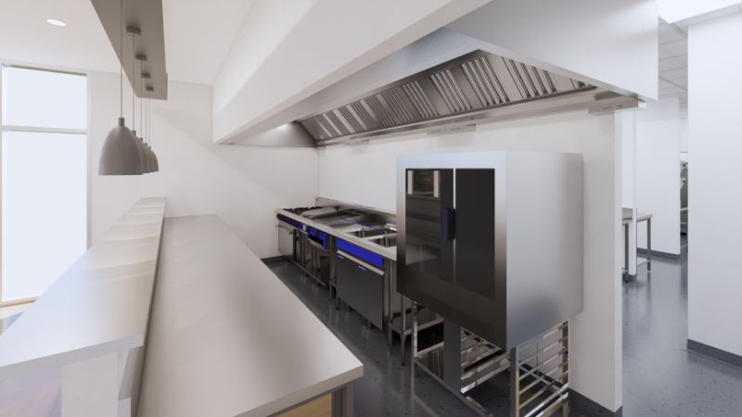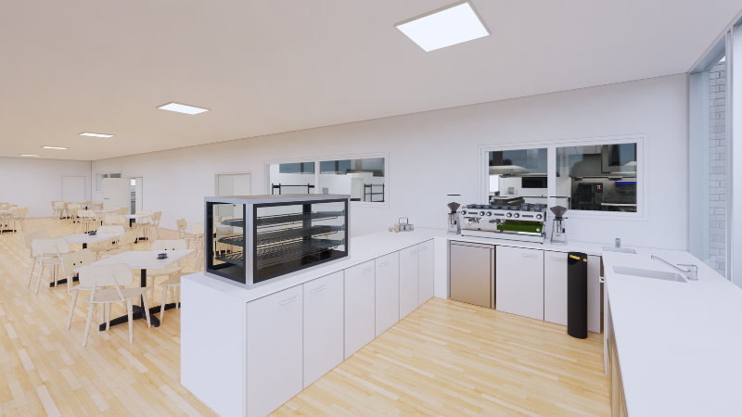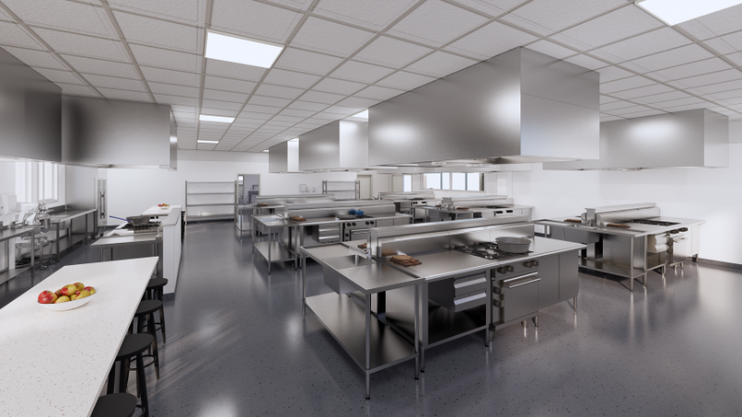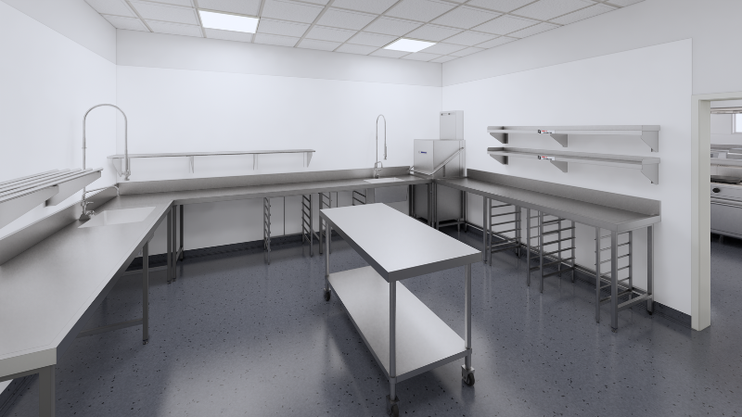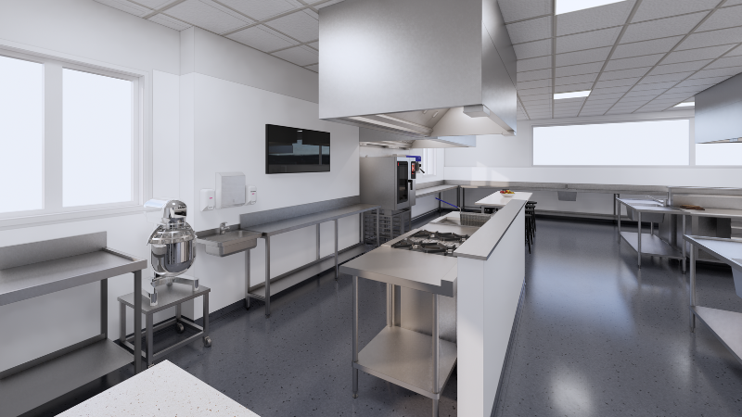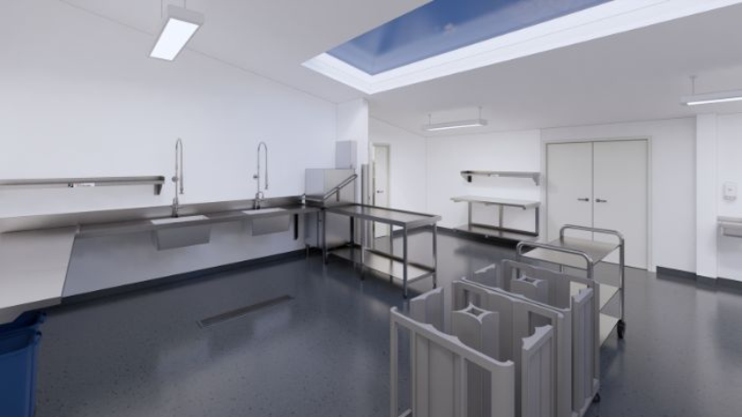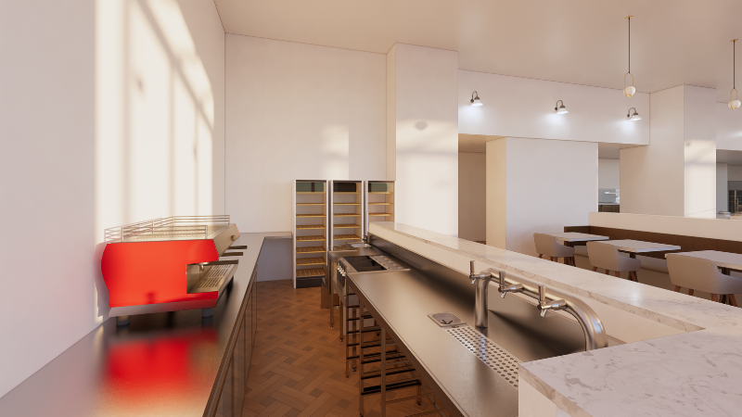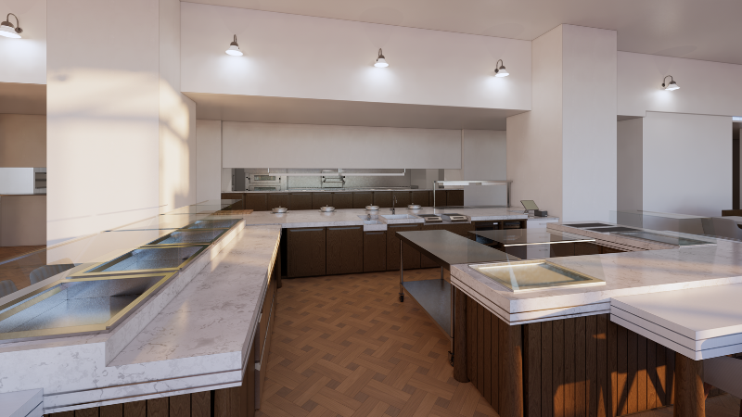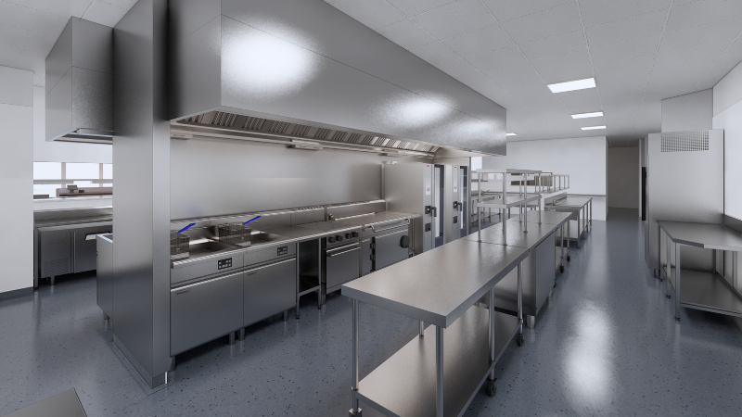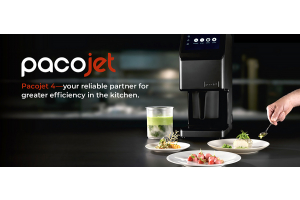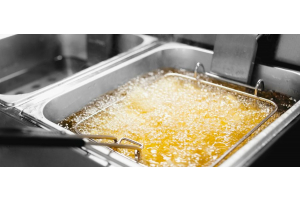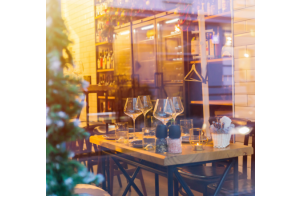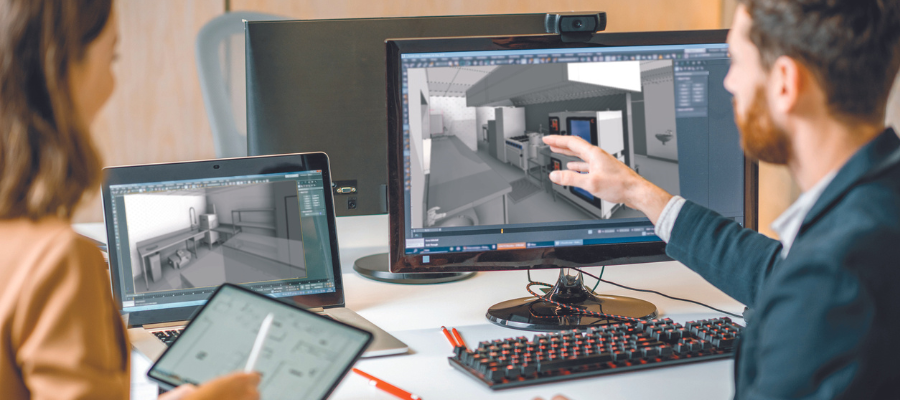
Effective Commercial Kitchen Design: Building the Foundation for Success
A kitchen is the heart of any restaurant or food service establishment. It's where the magic happens – from the sizzle of the grill to the rhythmic hum of appliances. Each kitchen is uniquely designed to ensure incredible efficiency and effectiveness. A well-designed kitchen optimizes workflow, enhances productivity, and ensures food safety compliance for any business.
Designing a new kitchen can be overwhelming, but you're not alone. Our dedicated design team is here to guide you through the process. We offer comprehensive kitchen design and consulting services aimed at helping you create the perfect kitchen setup. With a proven track record spanning over 25 years, we have successfully delivered a wide range of project consultancy services across various hospitality settings. Our portfolio covers locations in New Zealand and the Pacific Islands, encompassing diverse establishments such as commercial kitchens, bars, cafes, restaurants, and interior spaces.
We understand the unique challenges and complexities that projects in the hospitality industry can present. To address these, we have developed a well-defined process that ensures effective and successful project management. Our approach involves following operational design principles specifically tailored for commercial kitchens.
Our Comprehensive Services Include:
- Concept to Detailed Design Solutions
- Technical Consulting
- Space Layout, elevations, and 3D-rendered visuals
- Equipment Schedule
- Service drawings including gas, electrical, and wastewater specifications.
- Supply and Fitout

And now we can offer a 3D virtual design for commercial kitchens that gives you a sneak peek of how your kitchen could be arranged.
Imagine being able to step into your dream kitchen even before it's built – to walk around the equipment, explore the layout, and feel the atmosphere in full 3D. A virtual journey that brings your kitchen design to life, from where the appliances are placed to how the space flows, and this will enable you to see and experience every little detail before the construction even starts.
Take a look at our portfolio to witness the incredible transformation for yourself. With our 3D design, your kitchen dreams can become a stunning reality.
Our design team has curated a selection of captivating 3D virtual kitchens that showcase the immense potential of this technology. Watch as the kitchen layouts take shape, each video a preview of what's to come. Delve into the intricacies of Aged Care facilities, experience the challenges and solutions in Antarctica's unique environment, witness the elegance of Marae, and explore the bustling energy of a Restaurant's kitchen.
Visit the SouthernHospitality YouTube page to watch all the videos.
Why consider using 3D virtual design?
Detailed Visualization: We create a detailed and lifelike 3D representation of your kitchen space to scale.
Interactive Exploration: You can walk through and interact within the virtual space before any construction work begins.
Optimized Efficiency: Test out different workflows, equipment placements, and staff movements to ensure everything works efficiently and functions well.
Early Issue Identification: By spotting and fixing potential operational issues early in the design phase, we can help you avoid costly modifications during construction.
Timely Completion: Proactively manage risks, ensuring your projects are finished on time, within budget, and meet your expectations.
If you are looking to renovate your commercial kitchen or start a new project, our project design team offers full kitchen design and consulting services to help you. With the added VR technology, we can offer improved planning and organization to increased efficiency and reduced construction costs.

