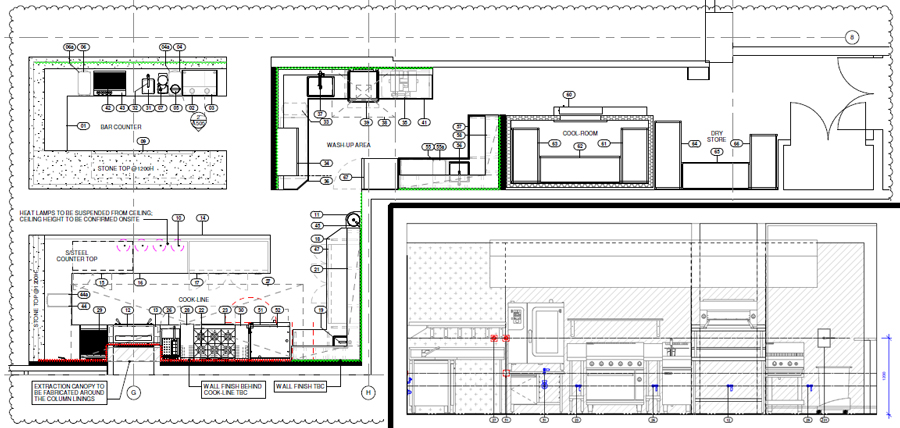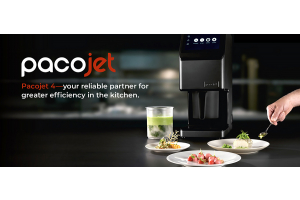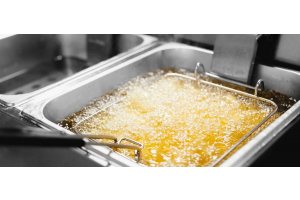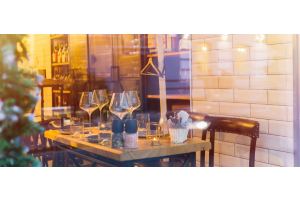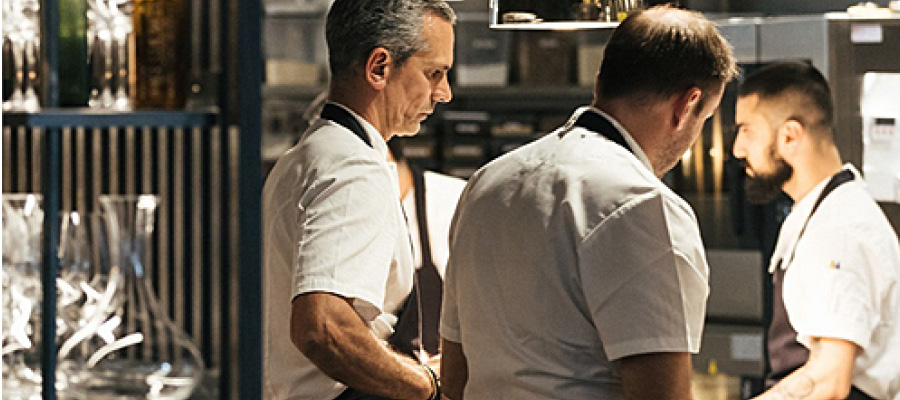
Onslow
Onslow is Josh Emett’s newest offering to the hospitality market, designed by renowned architect Rufus Knight to flow invitingly from The Internationals grand entrance foyer to be met once inside by the sprawling bar and kitchen.
Located within one of Auckland's most prestigious residential buildings, within walking distance of the city centre and neighbouring the exclusive Northern Club, Onslow will quickly become one of Auckland’s places to be seen.
Southern Hospitality along Project Design, Project Stainless, Project Mechanical and Project Delivery was delighted to lead the operational design of the kitchen and bar areas alongside Josh and his team, delivering a fully functioning kitchen into what was an incredibly awkward space.
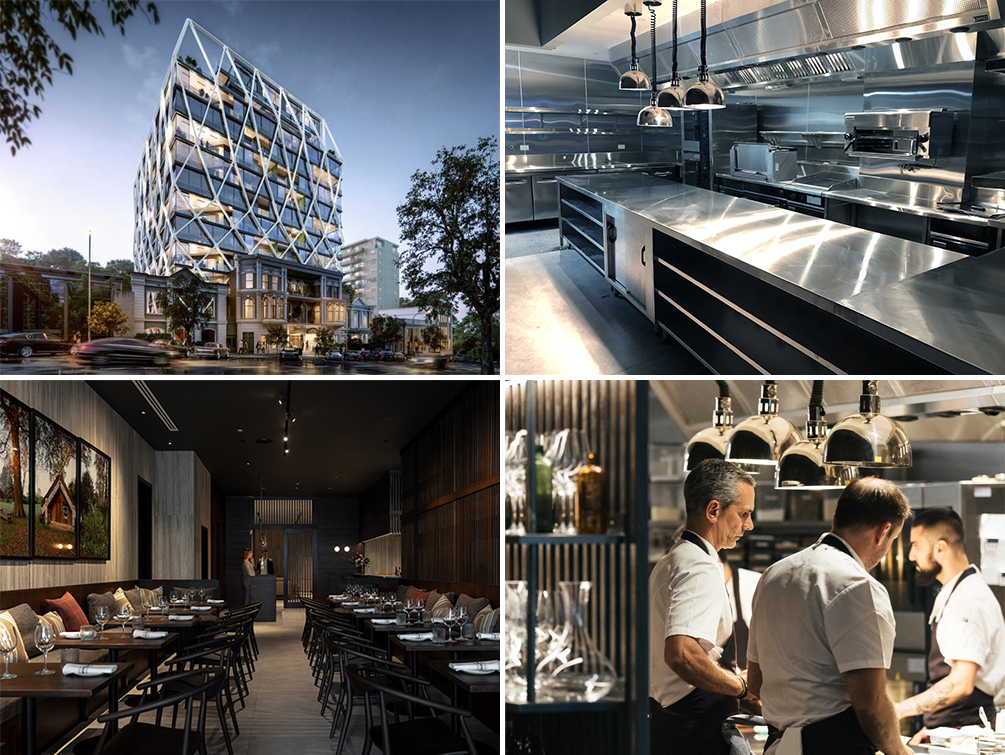
Firstly, the entire kitchen was fully lined with stainless steel by Southern Hospitality’s sister company Project Stainless to protect the walls while drawing the customers attention to the kitchen space. The kitchen was then fitted out with a target top, deep fryer and a dedicated griddle, all from the Waldorf Bold range as well as a Waldorf Bold salamander. The entire cookline is supported by a Lo-Flo extraction hood custom engineered by Project Mechanical to wrap around the structural column that intersects the cook line.
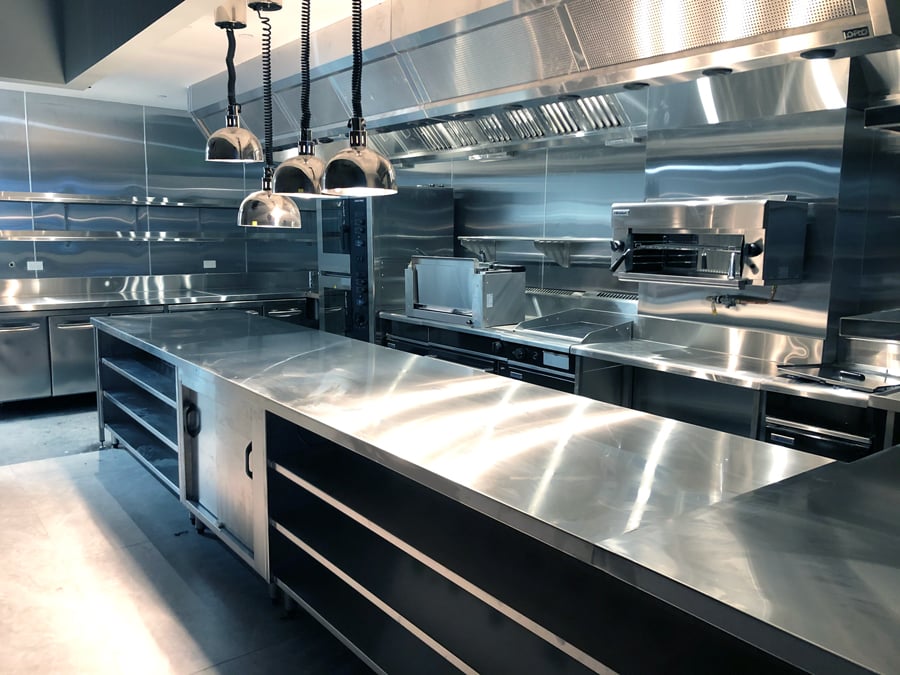
Project Stainless custom made the seamless island service bench which spans more than 10m in total with ever important shelves in the middle of the kitchen designed to show off the serving ware to patrons, this incorporates a double-sided plate warmer in the middle for easy access. We also installed Hatco heat lamps above the bench to keep the food warm while it is being plated.
The kitchen also features a double Blue Seal Sapiens integral combi oven, one of the first in NZ; it is essentially two ovens in one, both chambers are fully self-sufficient allowing the chef to alter each to suit individual requirements. Project Stainless custom made the larder bench with a sink and fabricated the gastronorm rack next to the oven; the wall shelves were also fabricated by Project Stainless Steel.
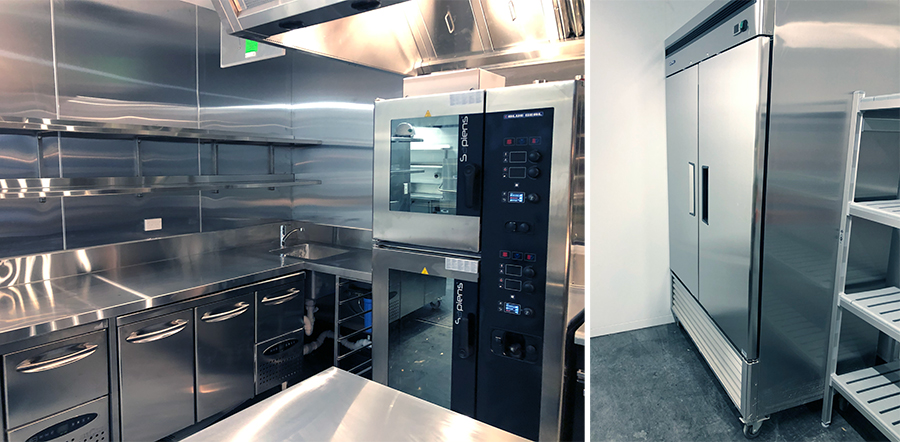
The kitchen also features a range of undercounter fridges including drawer sets within the service chillers. We put in a large Eurochill double door Freezer and Tonon shelving in the storage area.
The dish washing area of the kitchen has been kitted with a Starline M2 Passthrough Dishwasher with an exhaust hood to extract the steam. Project Stainless fabricated the wall shelves plus the inlet and outlet benches either side; the bench also features the Project Stainless transformer undershelf which allows scope in the future for this space to be utilised further.
The sink is supported by a Big Dipper oil and grease removal system and has also been fitted with a wall mounted Fisher pre-rinse tap; there is an additional slow moving rack shelf attached to the wall to help organise the set down area.
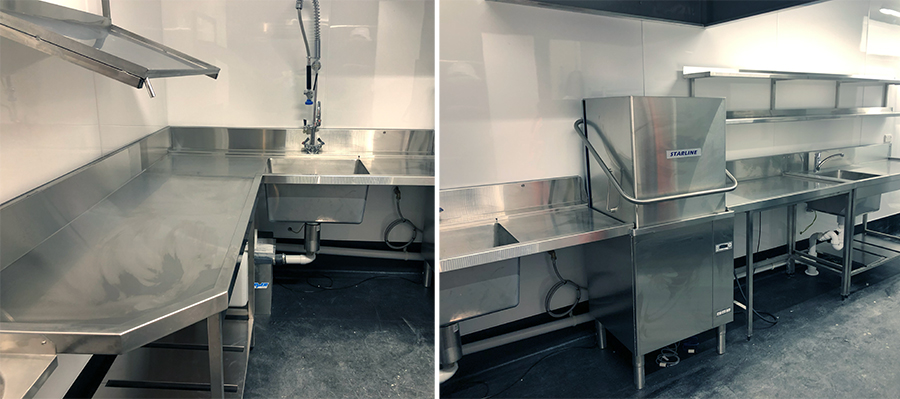
Lastly, the bar, it has been fully fitted out with a custom stainless steel bar station with speed rails, custom designed and built cocktail station, a Eurochill single door freezer for special ice and ingredients plus a Skope underbench bar chiller and Hoshizaki ice machine.
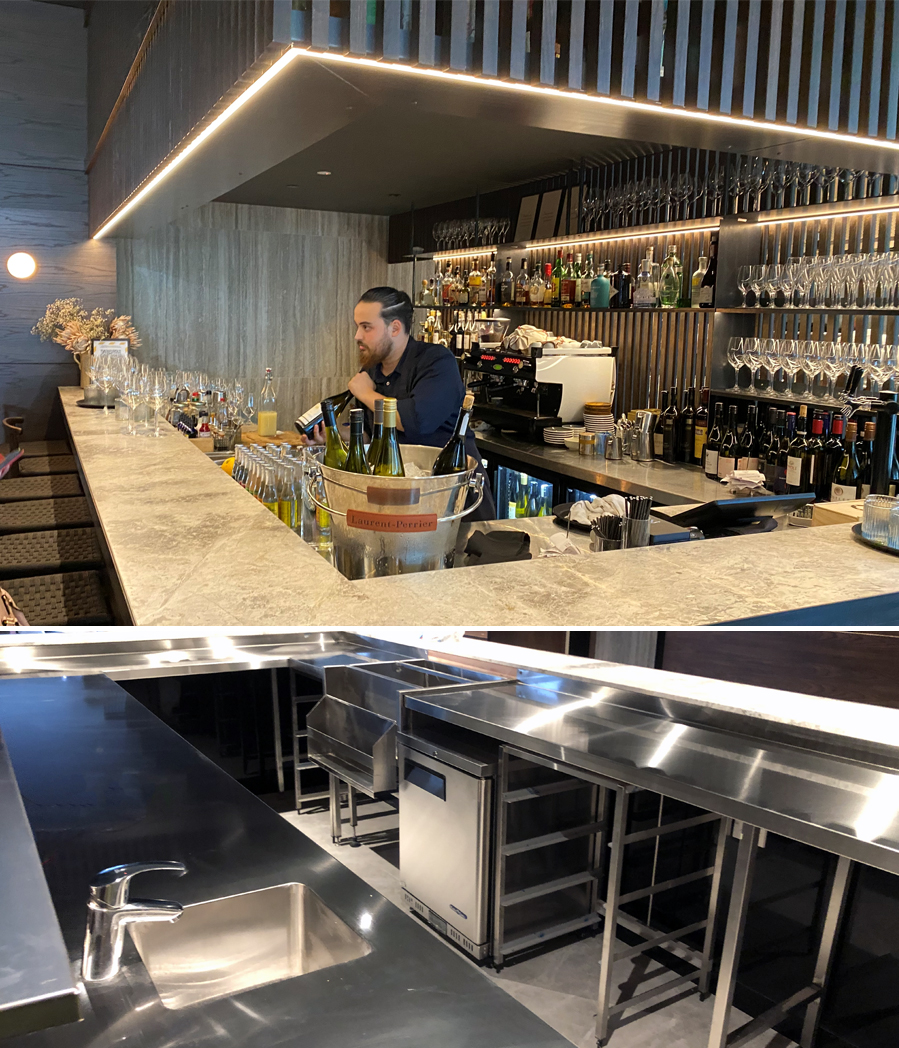
No matter how big or small your kitchen is, Southern Hospitality is here to help you, from kitchen design, product selection, procurement and installation, project management and custom fabrication and engineering.
Give us a call at 0800 503 335 or e-mail us at [email protected].
